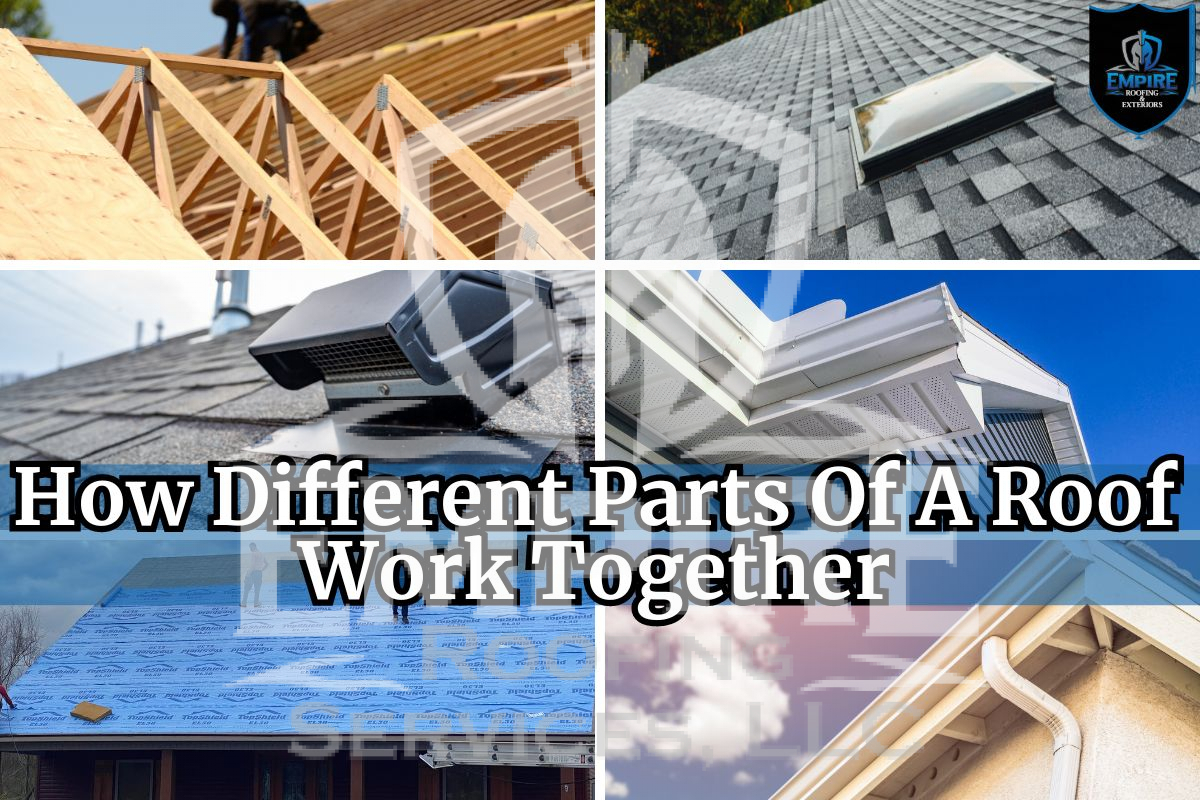Roofs are far more than just the top cover of a house or building. They are complex systems composed of several components that work in harmony to offer strength, insulation, and protection.
Understanding Your Roof Anatomy
Your roof is more than just a cover—it’s a protective system. Each part has a job, like supporting weight, keeping water out, and looking nice.
Knowing about roof parts can help you spot problems early, maintain your roof properly, and choose the right materials when repairs are needed.
Many roofing companies don’t last long, so being informed can help you avoid poor work and keep your roof in good shape.
Types Of Roofs (Pitched & Flat Roofs)
When we talk about different types of roofs, the two basic distinctions we come across are pitched and flat roofs.
- Pitched Roofs: This type includes any roof with a slope greater than 10 degrees.
- Flat Roofs: Contrary to what their name suggests, flat roofs aren’t completely level—they must have at least a slight gradient for proper drainage but is considerably less sloped compared to pitched roofs.
The Structural Components of a Roof
Understand the structural components that provide a roof’s strength, support, and durability.
Roof Decking (Sheathing)
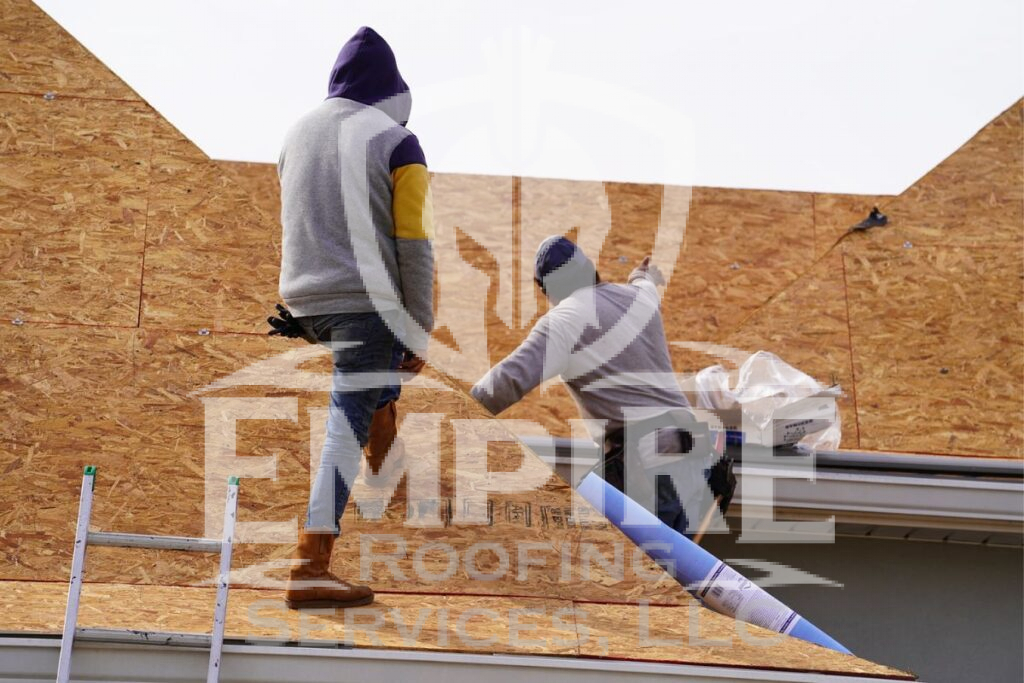
Roof decking, often called roof sheathing, lays the foundational bed for other roofing materials. It is essentially one of the main supporting surfaces where waterproof barriers and shingles are installed.
Typically made from sheets of plywood or OSB (oriented strand board), this key component of the roof structure provides a flat base on which all subsequent layers rest. Good-quality decking acts not just as a physical barrier but also significantly enhances the strength of your roof.
Rafters and Trusses
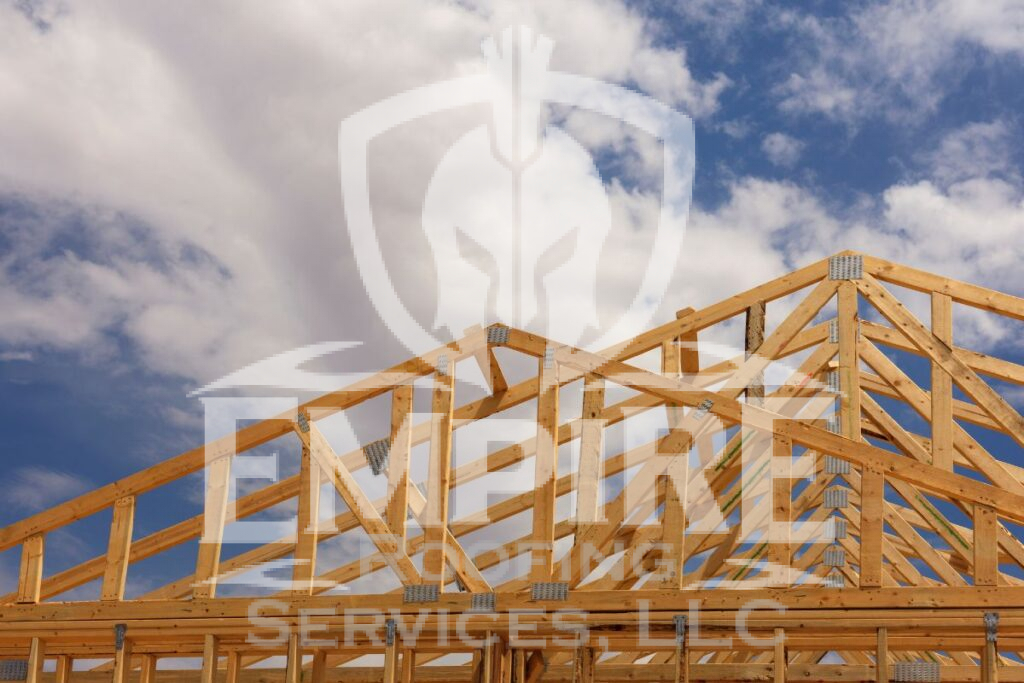
- Rafters: These are linear beams extending from the peak of your roof down to its eaves. They play a significant role in distributing weight evenly across the surface.
- Trusses: Engineered from multiple elements, including rafters, and are typically prefabricated off-site; designed for optimal load distribution.
Roof Frame (Collar Beams, Ridge, and Valley)
- Collar Beams: Horizontal beams fitting between opposite rafters in the attic space enhance sturdiness against wind uplift incidents.
- Ridge: Quite simply, it’s the highest point or peak line where two opposing sloped roof areas meet together, forming part of a pitched roof; it effectively channels runoff water away from delicate sections.
- Valley: Any internal angle formed by intersecting sloped roofs offers great potential water collectors if not properly sealed.
Weatherproofing Elements
Understand the structural components that provide strength, support, and durability to a roof.
Underlayment
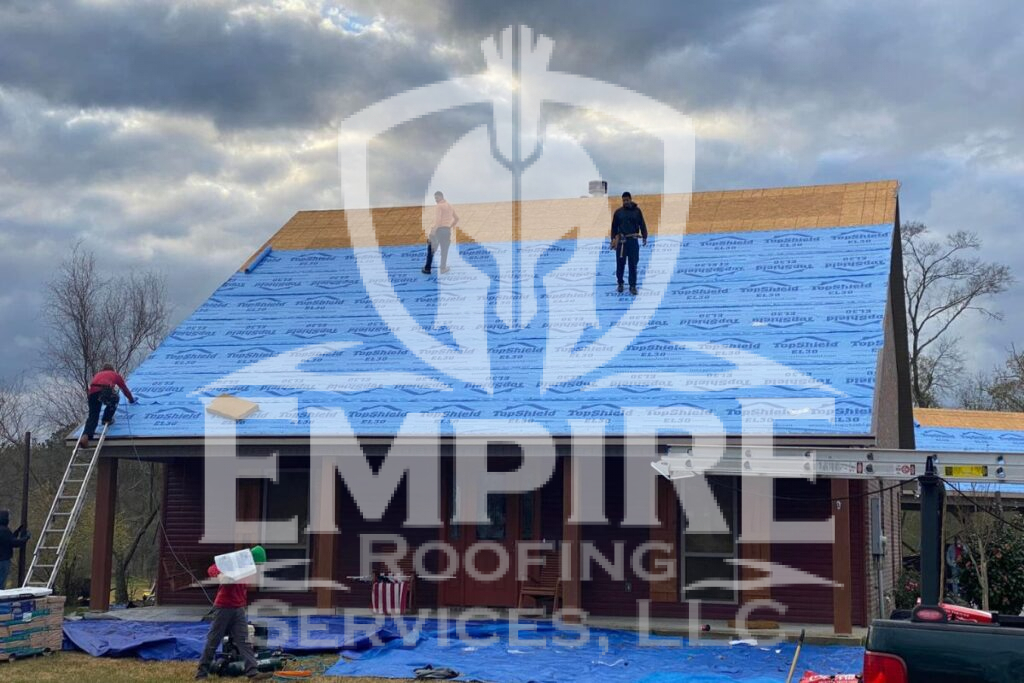
Roof Underlayment acts as a protective barrier placed directly on your roof decking. This layer is fundamental for blocking water that might get past the outer roofing materials. Typically made from felt or synthetic materials, underlayment not only prevents leaks but also provides an additional layer of insulation.
Whether you’re dealing with heavy rain or snow, having an underlayment is your first line of defense against potential moisture intrusion.
Ice and Water Shield
An ice and water shield is another vital component designed to handle specific challenges like ice dams in colder climates. Installed at the most vulnerable parts of your roof—such as eaves and valleys—this shield is a self-adhering waterproof membrane that seals itself around nails penetrating through the surface.
It’s especially useful for preventing water backup caused by ice melting and refreezing at the roof edges.
Drip Edge
Drip edges are metal strips installed along the edges of your roof that help guide water away from the fascia and into the gutters. By doing so, they prevent water from creeping back under the roofing materials—an issue that could lead to significant structural damage over time. Integrating properly installed drip edges ensures longevity for other roof components by mitigating moisture-related decay.
Flashing Types (Chimney and Valley Flashing)
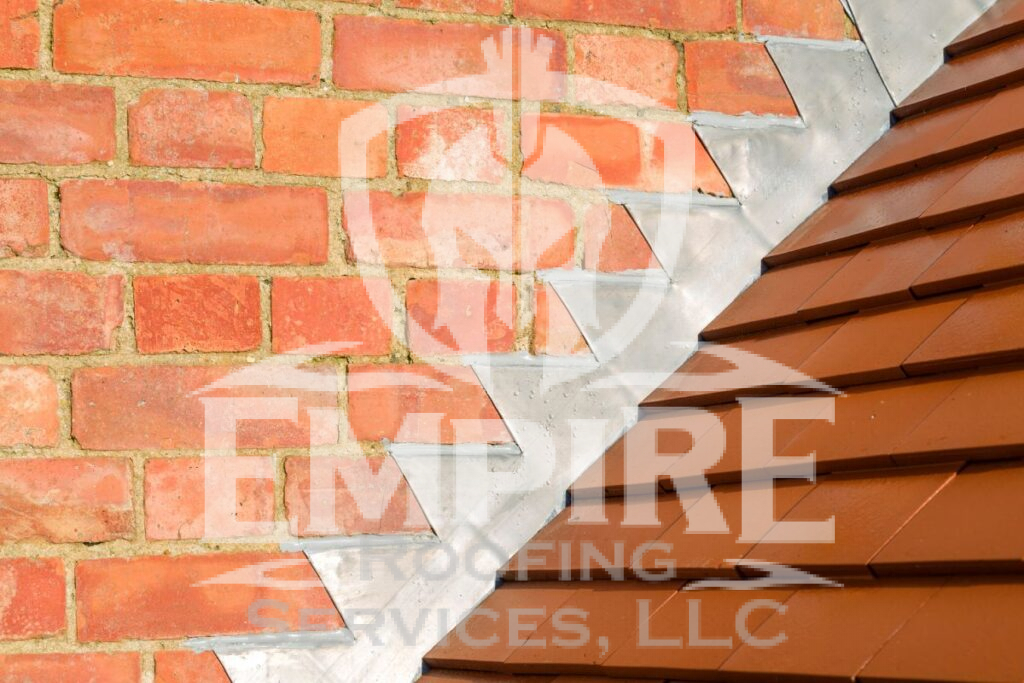
Roof Flashing consists of thin pieces of impermeable material (usually metal) that seal off intersections, gaps, or protrusions in various areas of a roof, such as chimneys, vents, and valleys where water runoff is concentrated:
- Chimney Flashing: Ensures tight seals around chimney bases to prevent leaking within these joints.
- Valley Flashing: Used where two slopes meet, creating a valley; it catches running water, ensuring it flows towards gutters rather than seeping underneath tiles or shingles.
Roofing Materials
The materials you choose for your roof dictate not only how it will look but also how well it will withstand the elements. Each material offers different levels of durability, cost, and aesthetic appeal. Let’s explore some of the most popular options.
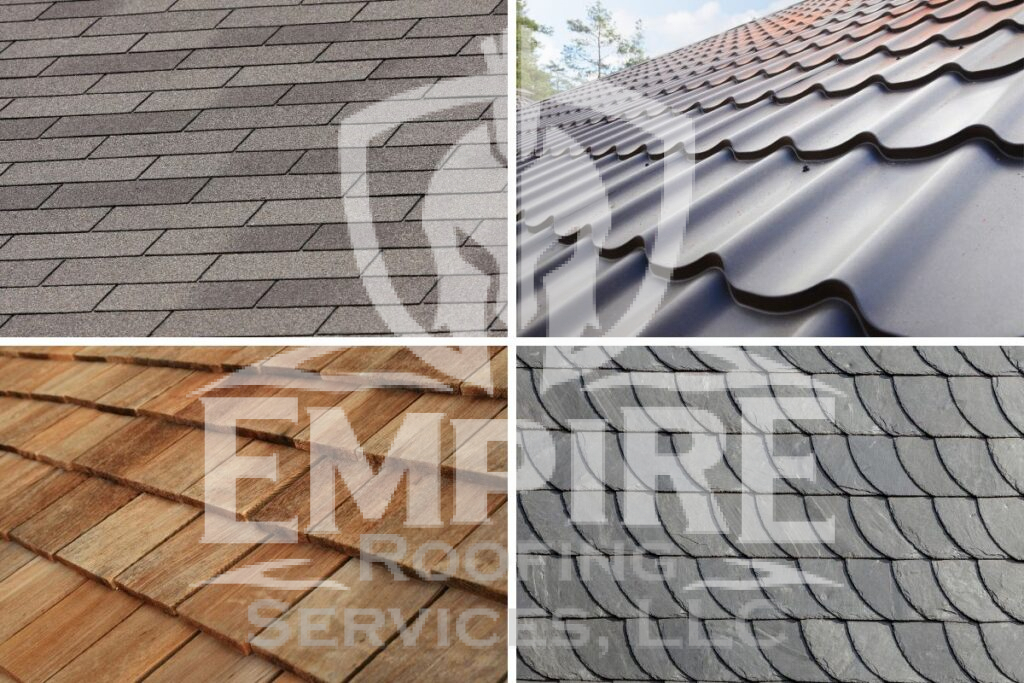
Shingles (Asphalt, Wood, Slate, and Metal Options)
Shingles are perhaps the most common roofing material due to their cost-effectiveness and ease of installation. Here’s a quick rundown:
- Asphalt shingles are widely favored because they’re economical and come in various colors and styles.
- Wood shingles offer a natural look that can enhance a home’s character; however, they require more maintenance than asphalt.
- Slate shingles provide exceptional longevity and a distinct elegant appearance but tend to be heavier and more expensive.
- Metal shingles, known for their durability and resistance to extreme weather conditions, represent a more modern choice with minimal upkeep required.
Tiles (Clay & Concrete)
When moving away from traditional shingle options, tiles bring their own architectural charm. Both clay and concrete tiles are renowned for their resilience and ability to fend off fire damage:
- Clay tiles often found in terracotta reds or sandy hues, carry a Mediterranean flair. Though sturdy when installed properly, they can be quite heavy.
- Concrete tiles provide similar aesthetic diversity but usually at less cost than clay while being slightly heavier.
Metal Roofs (Panels and Seam Types)
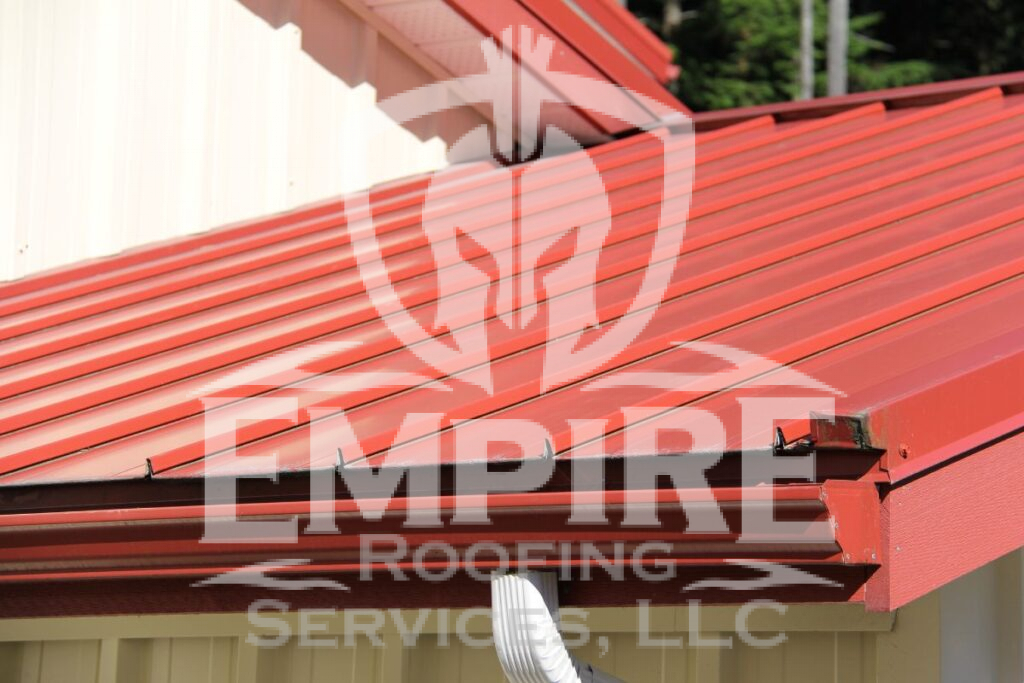
The shift towards metal roofing has grown significantly as homeowners realize its benefits, such as fire resistance, lightweight properties, and longevity (up to 50 years or more). Metal roofs come in two main varieties:
- Panels: These are large sheets fixed together by exposed fasteners, which can sometimes present weak points through expansion or exposure.
- Standing seam types: More advanced technology enables these panels to interlock via seams that run vertically along the roof surface, making them both secure against leakage and aesthetically pleasing.
Green Roofing Solutions
Lastly, we consider green roofing solutions – innovative practices that allow your roof not just to protect but also contribute environmentally:
- Incorporating features like solar panels reduces energy costs by using sunlight as a renewable energy source directly atop your house.
- Vegetated “living roofs” improve air quality while providing natural insulation thus lowering heating/cooling expenses throughout various seasons.
Roof Edges and Their Importance
When considering how parts of a roof work together, profound attention must be paid to the roof edges. Not only do these features significantly impact your home’s aesthetics, but they also play critical roles in protecting the structure from weather elements and aiding ventilation.
Eaves
Eaves are the extended edges of a roof that overhang beyond the walls of your house. This design is not merely for aesthetic value; it serves several protective functions:
- Weather Protection: By projecting outwards, eaves help to direct water away from the sidewalls and foundation of your house, preventing moisture-related damages.
- Shielding Windows: Eaves also minimize the amount of rain that strikes windows during storms, thus preserving window frames and sills.
Proper maintenance of eaves is crucial. Keeping them clear of debris will ensure they remain effective in managing rainwater runoff and safeguarding the structural integrity of your home.
Fascia
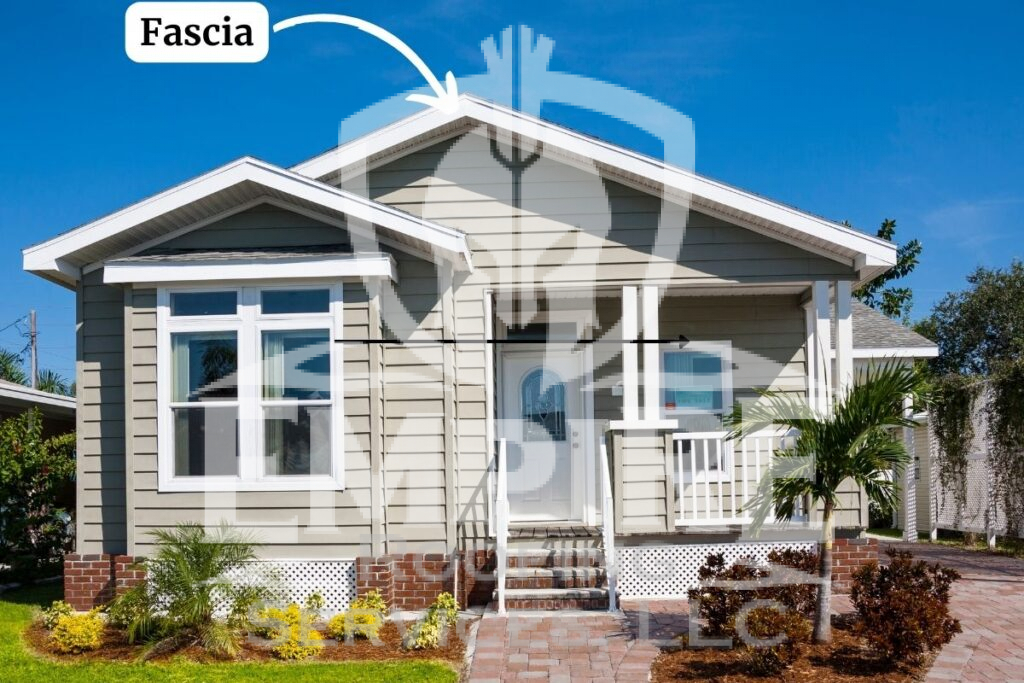
The fascia is another critical component on the edge of your roof. Acting as a vertical finishing edge attached to the ends of rafters or trusses, fascia boards not only enhance the visual appearance of a home but also provide a sturdy base for attaching gutters.
Its primary role is structural:
- Support for Gutters: The fascia supports gutters ensuring they remain fixed in place during heavy rains or snow.
- Protection Against Water Damage: It prevents water infiltration into the roof’s wooden framework by sealing off potential entry points.
Soffit
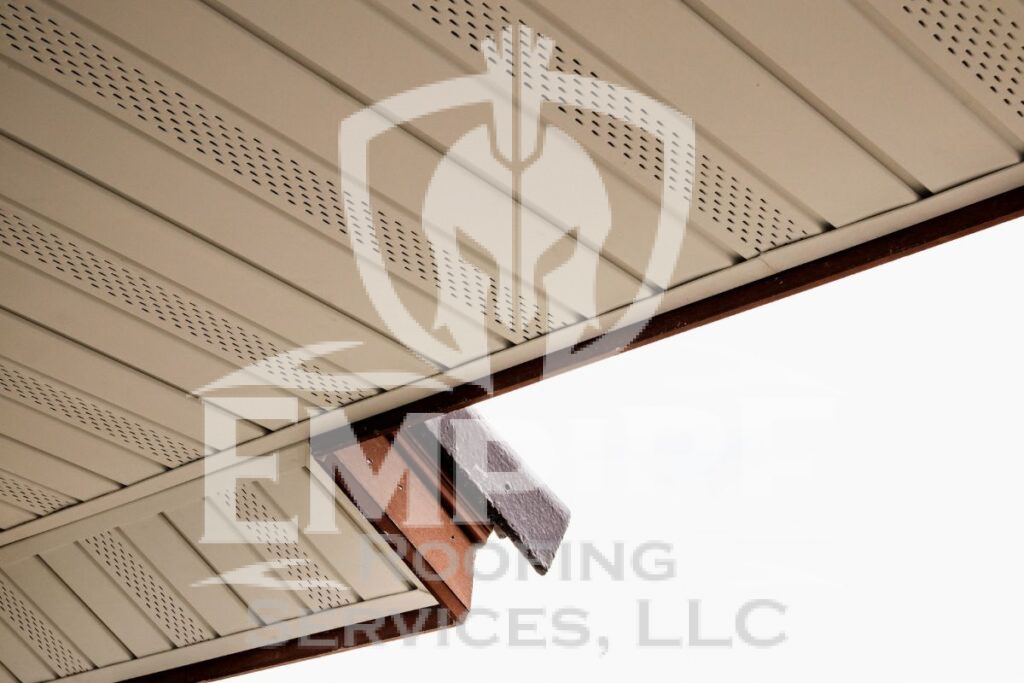
Located beneath the overhanging section at each roof edge, soffits are essential not just from an architectural viewpoint but more importantly for their role in ventilating attics. Here’s why proper soffit function is vital:
- Temperature Regulation: Soffits help regulate temperature within your attic by allowing fresh air into this space while releasing hot air outside.
- Moisture Reduction: Effective ventilation provided by soffits helps decrease humidity levels in attics which can otherwise lead to problems like mold growth or structural damage due to rot.
Peak Features of a Roof
Roofs have distinct features that enhance their performance and aesthetics. The peak features strengthen the roof’s structure, contribute to weather resistance, and add architectural appeal.
Ridge and Ridge Caps
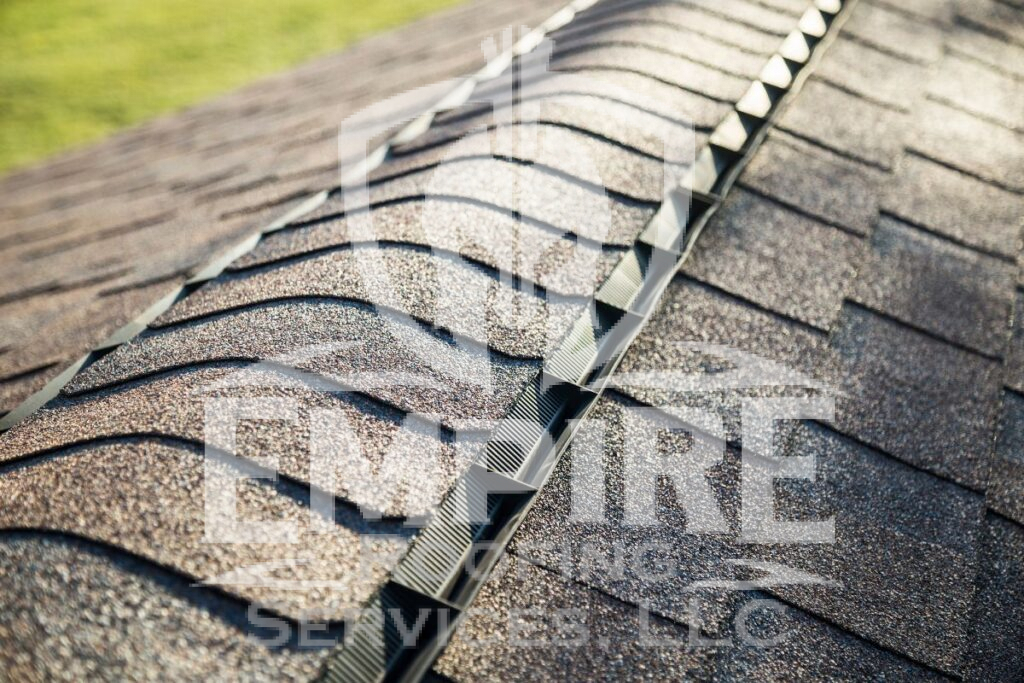
The ridge is where two roof slopes meet at the top. Ridge caps cover this joint, providing an extra layer of protection against moisture intrusion while giving a finished look. Ridge caps are typically made from materials matching the main roof, ensuring cohesive protection and appearance.
Hip (and Hipped Edge)
A hip or hipped edge is an external angle formed by two sloping roof planes converging. Hipped roofs slope downwards on all sides, enhancing stability and wind resistance. Hipped edges require precise framing and shingle installation to prevent water seepage.
Roof Openings
Roofs include openings that serve critical functions like lighting and ventilation. These features allow natural light and air flow into the home.
Skylights and Solar Tubes
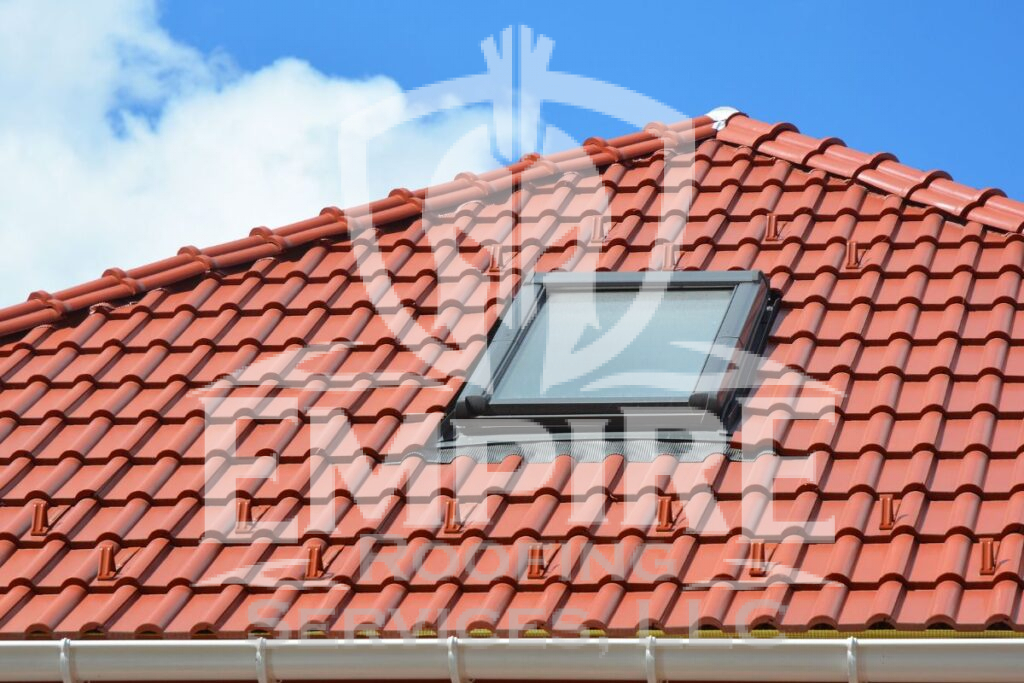
Skylights are popular roof features that enhance natural lighting in homes, reducing electricity usage. They are installed in darker areas without direct window access. Modern skylights have energy-efficient designs that regulate internal temperatures.
Solar tubes, also known as sun tunnels, are compact and efficient options for channeling sunlight into interior spaces. Their reflective properties amplify and distribute natural light over extended distances through the tube system, making them ideal for small or isolated areas where traditional skylights are impractical.
Roof Vents
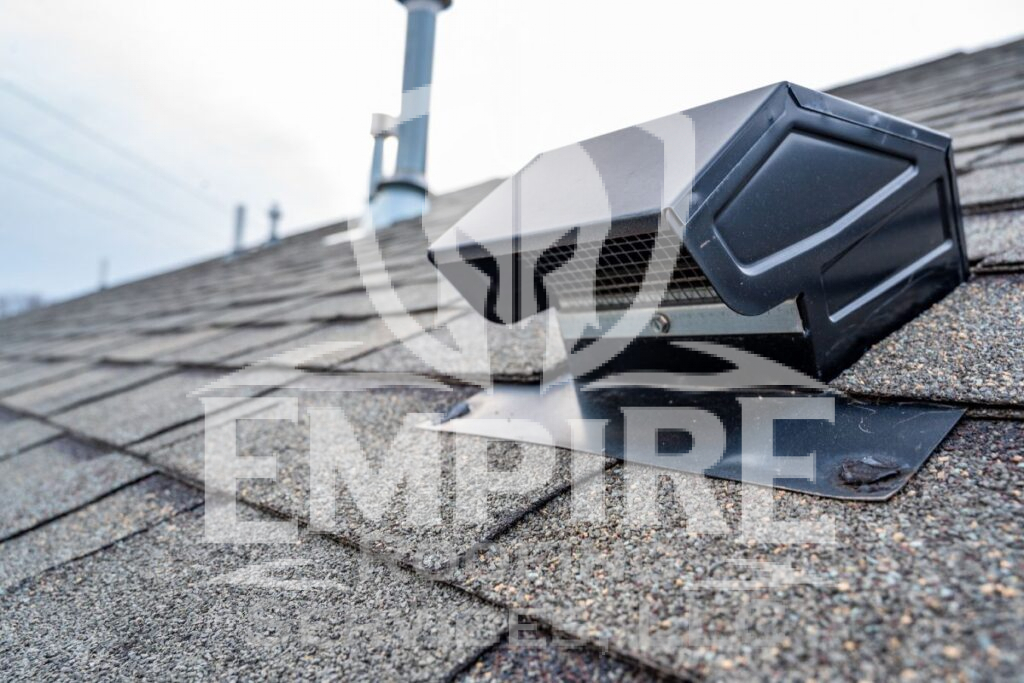
Ventilation is crucial for maintaining indoor air quality and ensuring the durability of your roof structure by preventing rot and mold buildup due to trapped moist air. Different types of vents play a critical role here:
- Ridge Vents: Running along the peak of your roof, these allow hot air to escape naturally without power assistance.
- Soffit Vents: Located under the eaves (the parts of your roof extending beyond your home’s walls), soffit vents draw cool outside air up into the attic.
- Gable Vents: Situated at the end walls of an attic room near the gabled shape part of your roof line — primarily assist cross ventilation when paired with other vent types.
- Powered Ventilators: Sometimes additional airflow is necessary due to specific building parameters or climatic conditions; this is where electric-powered ventilators come into play.
Water Management System
Gutters and Downspouts
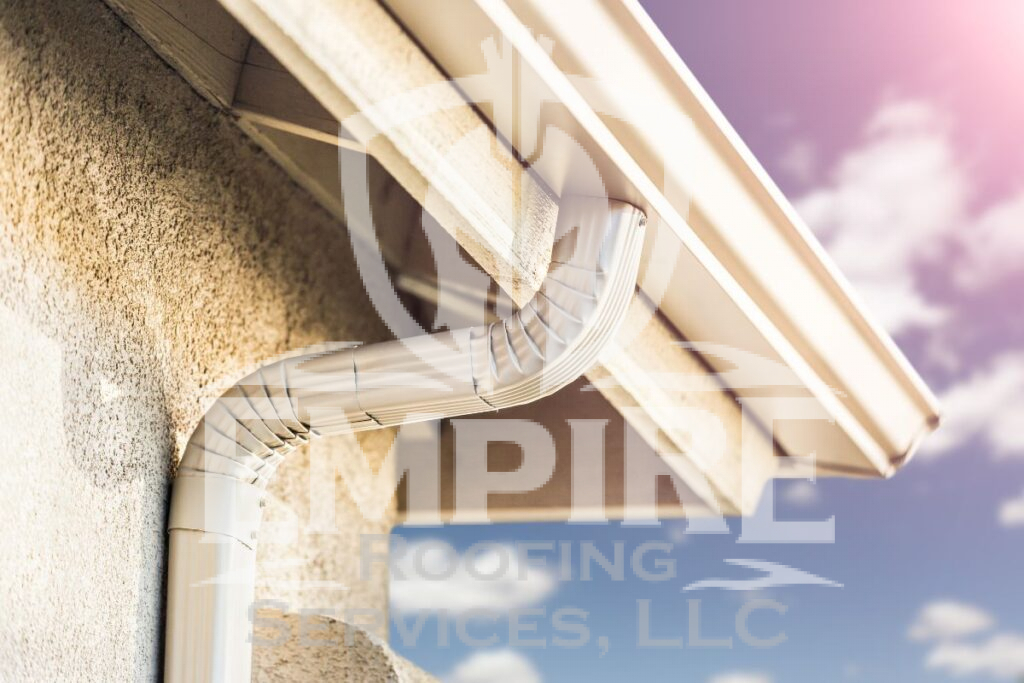
A crucial part of any roofing system is its ability to manage water efficiently, particularly through the use of gutters and downspouts. These components prevent water from pooling on roofs and direct it away from the building’s foundation, which is essential in maintaining the structural integrity of your home. When selecting materials for gutters and downspouts, you have several options:
- Aluminum: Lightweight and corrosion-resistant, aluminum is a popular choice due to its durability and affordability.
- Vinyl: This option is low-cost and easy to install but might not hold up as well in extremely cold weather compared to metal choices.
- Copper: While more expensive, copper gutters are highly durable and can add aesthetic appeal with their unique patina over time.
- Steel: Heavier than aluminum but also very sturdy, steel is an option that offers longevity if properly maintained against rust.
Splash Blocks
Splash blocks are practical tools located beneath downspouts that help control erosion by diverting rainwater away from the home’s foundation. Made of concrete or plastic, splash blocks guide water flow into proper drainage areas, minimizing soil erosion around the building.
Proper positioning of splash blocks is crucial for their effectiveness. The angled channel should face away from the house, directing water towards yard or garden drainage systems. Incorporating splash blocks alongside efficient gutters and downspouts helps maintain the home’s aesthetic appeal and structural integrity for years.
Unique Roof Features
Learn about unique features that impact a roof’s appearance, functionality, lighting, space, and water management.
Dormers and Gables
Dormers are vertical window projections from a sloping roof, increasing natural light and usable space in attics or upper floors. Gables, on the other hand, refer to the triangular portions of a wall between the edges of intersecting roof pitches. They play a vital role in shedding water and preventing the build-up of debris at these critical intersections.
Beyond their functional benefits:
- Aesthetic Appeal: Gables can be styled in numerous ways (crossed, front, side) to enhance your home’s architectural charm.
- Variety of Materials: Whether wooden frames or more sustainable options like various metals, each material offers different visual impacts plus longevity benefits.
Valleys
Valleys are V-shaped depressions formed where two roof planes intersect. They channel rainwater towards gutters and downspouts. Proper sealing of valleys is crucial to prevent water infiltration and potential leaks, which can cause significant damage if left unchecked.
When it comes to constructing valleys, there are generally two types:
- Closed Valleys: Shingles from adjacent roofs overlap across the valley centerline; this arrangement is visually smooth but demands precision during installation.
- Open Valleys: This type reveals metal flashing used as part of longer-term wear protective measures. While more visible than closed valleys, they substantially improve direct runoff efficiency thereby minimizing debris accumulation.
Maintenance Tips & Common Issues
Identifying Signs of Wear or Damage
One critical aspect of roof maintenance is being vigilant about the signs of wear and damage. Spotting these early can save you hefty repair costs in the long run. Here are some telltale indicators to keep an eye out for:
- Shingle granules in gutters: As roofs age, it’s common for bits of shingles to break off and accumulate in your gutters.
- Curling or cracked shingles: These often suggest either water damage or exposure to excessive heat.
- Sagging rooflines: This can point to structural issues within the roof support system.
- Water stains on ceilings: Appearing usually as dark or wet spots, these stains typically indicate a leak in the roof that might be already causing interior damage.
Monitoring these signs allows for timely intervention before minor issues escalate into major concerns.
Regular Maintenance Tips for Longevity
Ensuring that your roof remains in optimal condition requires proactive maintenance steps. Here’s how you can extend the lifespan of your rooftop:
- Regular Inspections: Conduct visual inspections twice a year (usually during spring and fall) and after major storms. This helps catch potential problems before they worsen.
- Gutter Cleaning: Clean your gutters at least twice a year to prevent blockages, which can cause water to pool and damage the roof structure.
- Trim Overhanging Branches: Trees should be trimmed back from your roof to avoid scratches caused by branches rubbing against shingles and to prevent debris accumulation.
- Roof Cleaning: Accumulation of moss, algae, or lichen can damage roofing materials over time if not addressed. Use appropriate methods such as soft washing with recommended solutions to remove these growths safely without harming your shingles.
Conclusion
Your roof is the most vital component of your home, protecting your family and belongings from the elements. Understanding the various parts of a roof and how they work together is crucial for maintaining its integrity and longevity. From structural components to weatherproofing tactics, roofing materials, and water management systems, each element plays a significant role in ensuring a secure and durable shelter.
When it’s time for roof repair or replacement, trust the experts at Empire Roofing & Exteriors in Baton Rouge, LA. Our team of professional roofing contractors is dedicated to helping you protect your home and address all your roofing needs. Contact us today at (225) 347-8877 to schedule a consultation and ensure your roof provides maximum protection and comfort for years to come.
